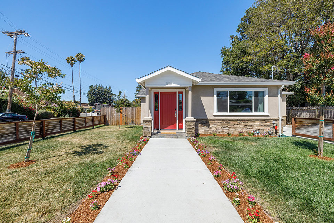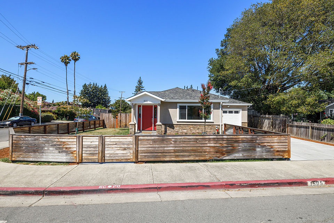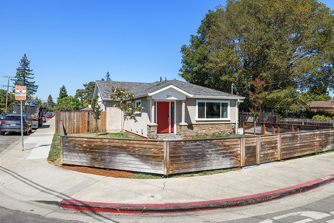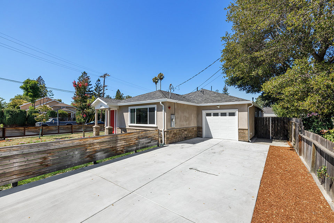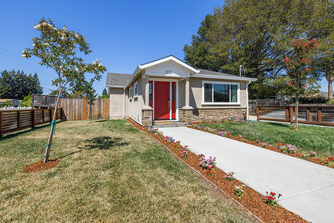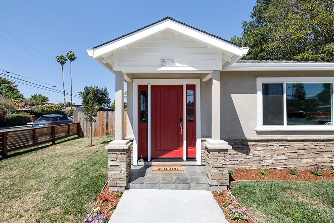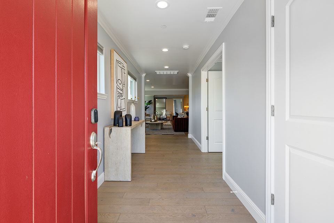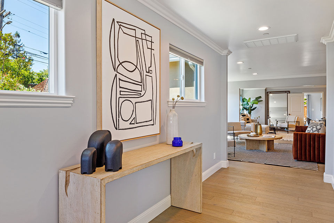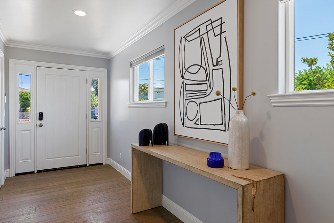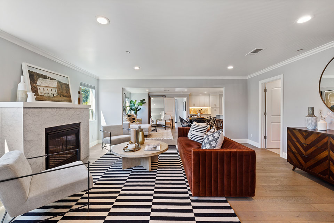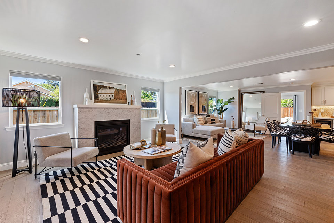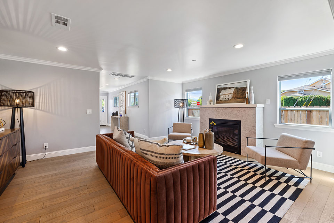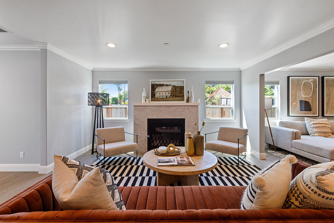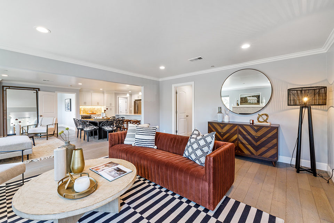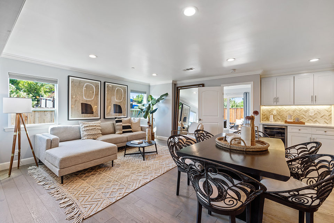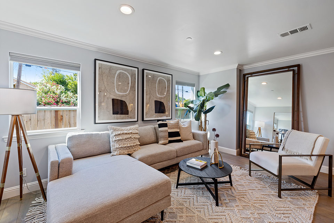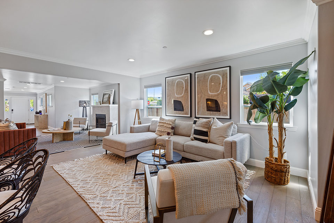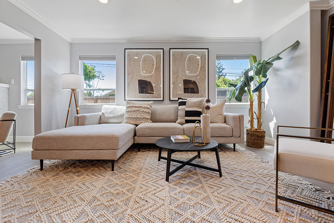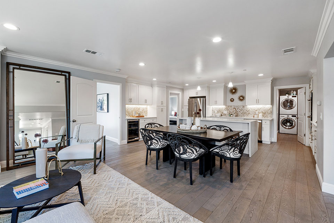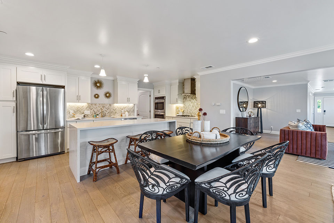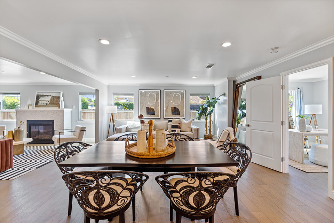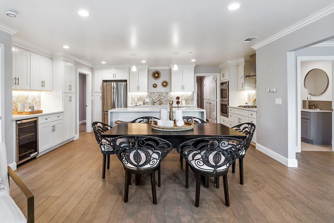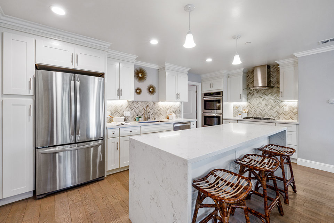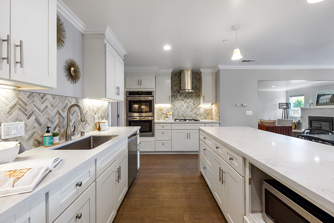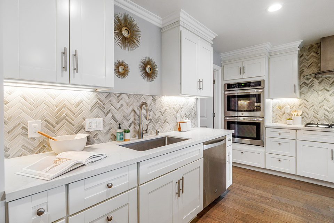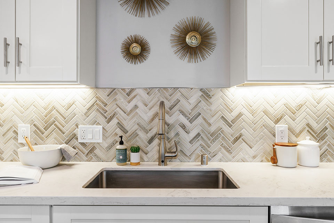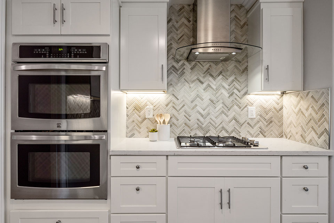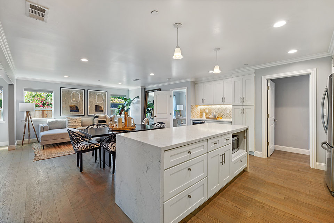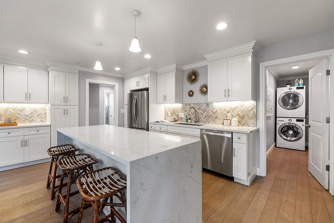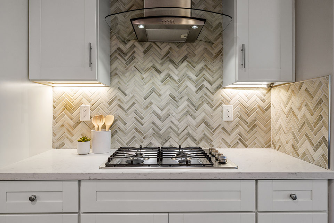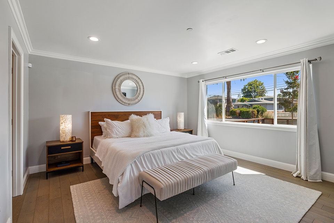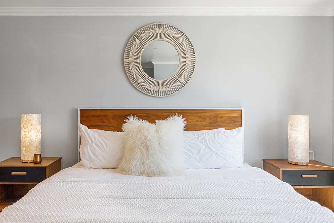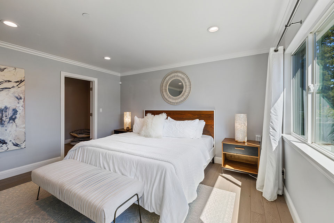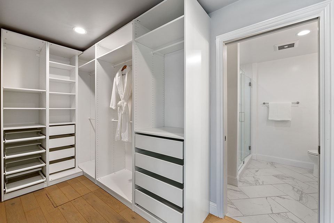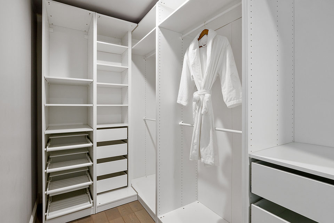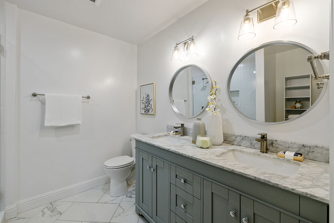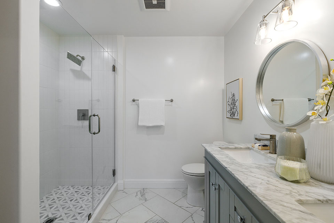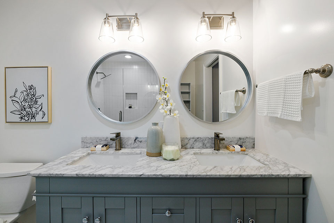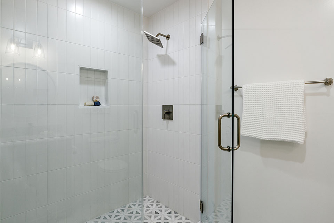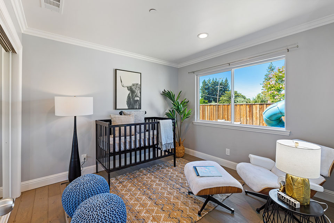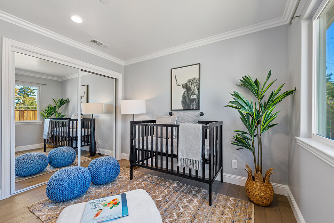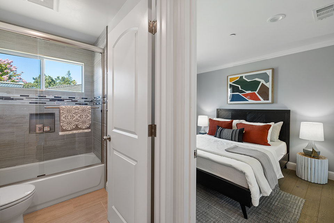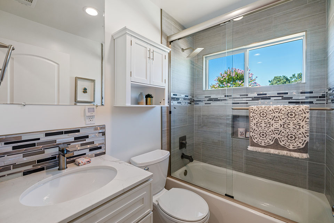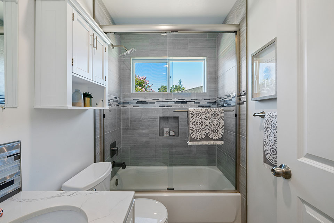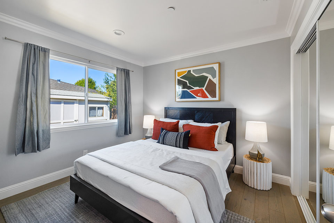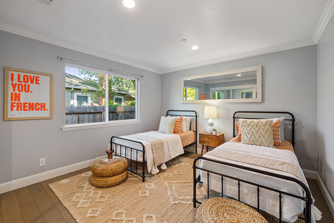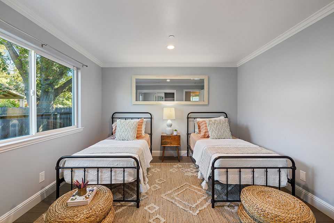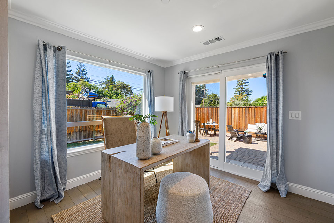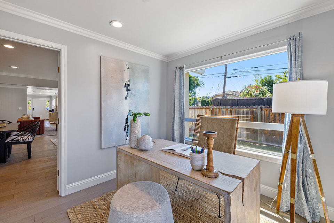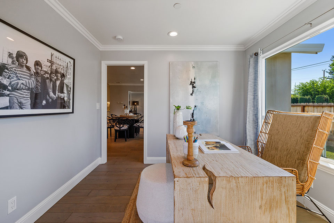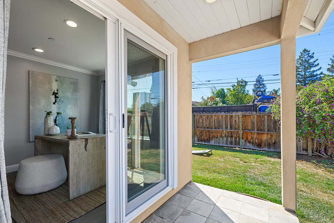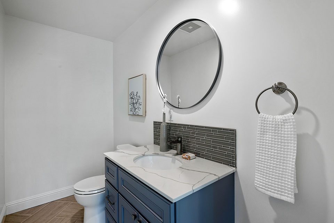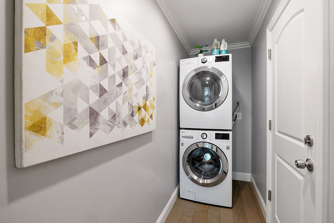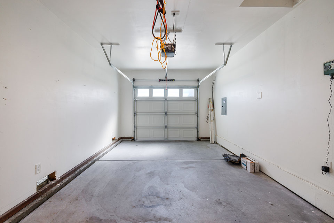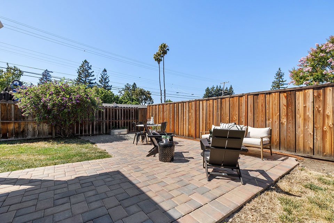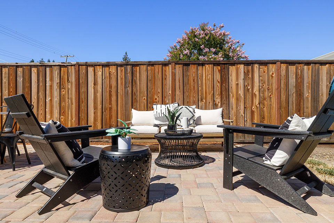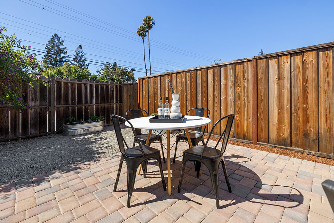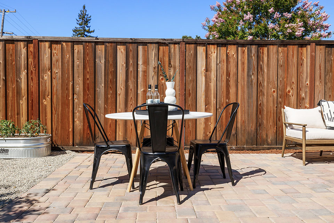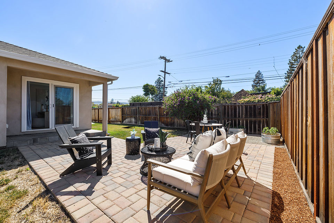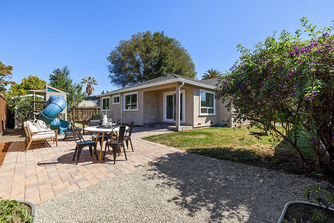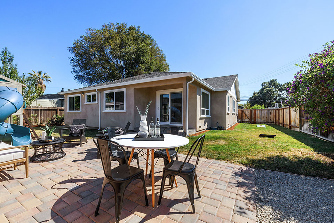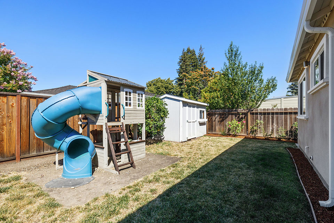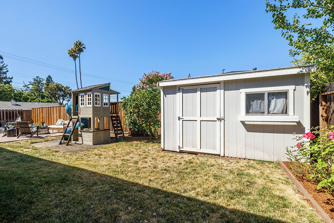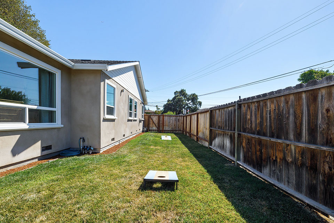Come on in! The minute you cross the threshold you will see the WOW factor of this tastefully designed, remodeled, and expanded home in the Palm Park neighborhood of Redwood City. The fabulous floorplan allows for privacy as well as “togetherness”. The heart of the home is the tremendous kitchen and great room with a large dining area. The finishes are beautiful with all the designed details you want in a home from wide plank wood flooring and harmonious paint color to a gourmet kitchen with gleaming quartz countertops and a waterfall island.
The living room is very welcoming and expansive with a gas fireplace and a cozy area for conversation. Adjacent to the living room is the impressive kitchen, great room, and dining area that is thoughtfully designed for family and entertaining friends. The flow in which the rooms connect makes it ideal for many different scenarios.
The chef’s kitchen has gleaming quartz countertops with a waterfall island large enough for bar seating. A separate countertop with a wine fridge and overhead custom cabinets provides an ideal area for a bar or staging area for a buffet. The stainless steel appliances include a double-door refrigerator, dishwasher, a deep sink, and a gas range.
The luxurious primary suite with a spacious walk-in closet is thoughtfully positioned allowing for privacy and boasts a beautiful bathroom with dual sinks, an oversized shower, and a soothing ambiance.
The private office is bright and airy, located off the great room, and features sliding glass doors leading out to the backyard. Three well-appointed bedrooms share a bathroom with sleek finishes and a shower over tub.
The fenced backyard has an incredible amount of unobstructed space for activities, family gatherings, and barbecues. It is a perfect place for kids to run around safely and adults to grab a little quiet time.
The neighborhood is friendly and many people are out walking and connecting with one another. Kids are playing and there is a great sense of community. It also has easy access to freeways, downtown, and shopping conveniences.
This is a wonderful place to call home and grow with your family’s needs and expansion as well as a great place for extended family to live and thrive.
