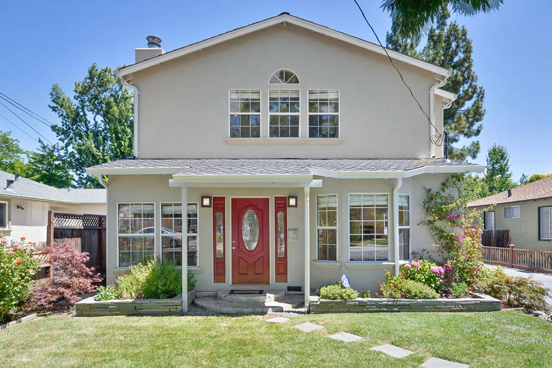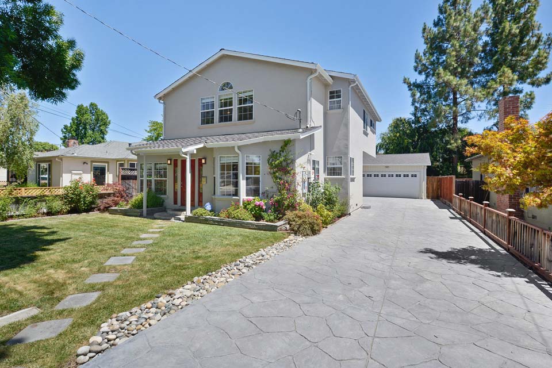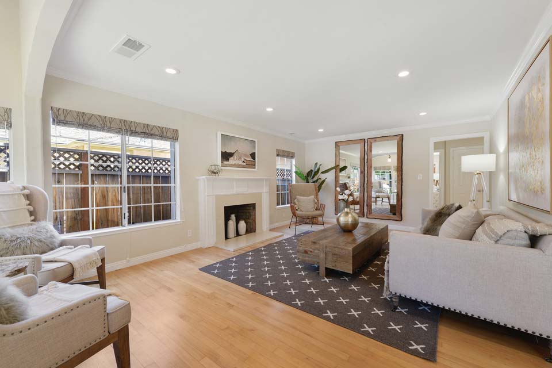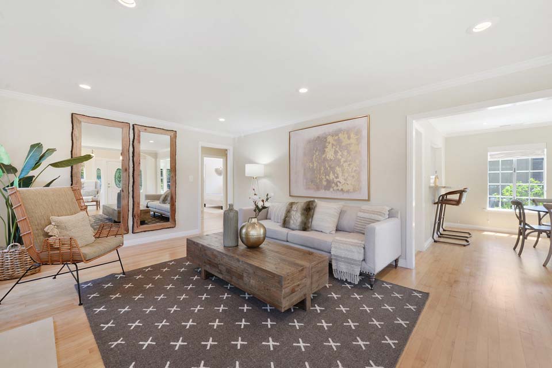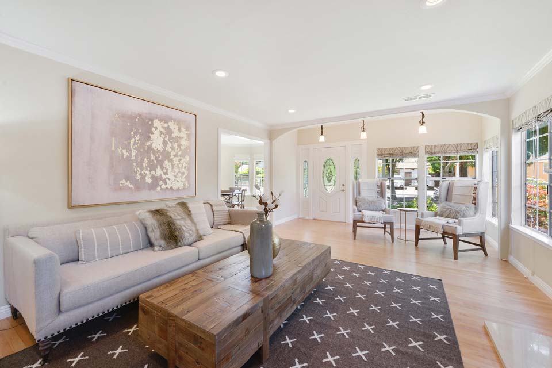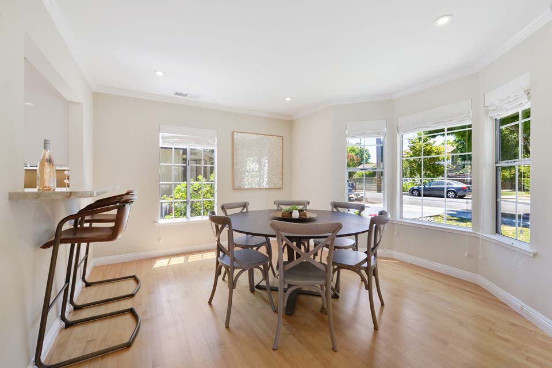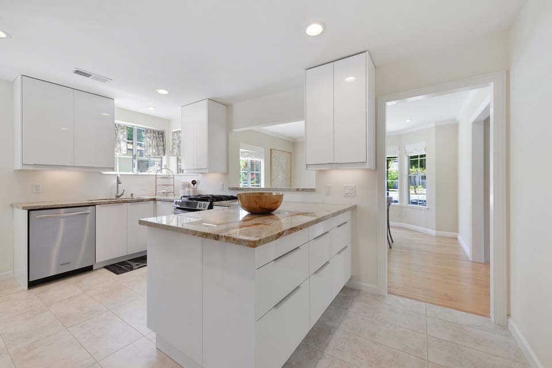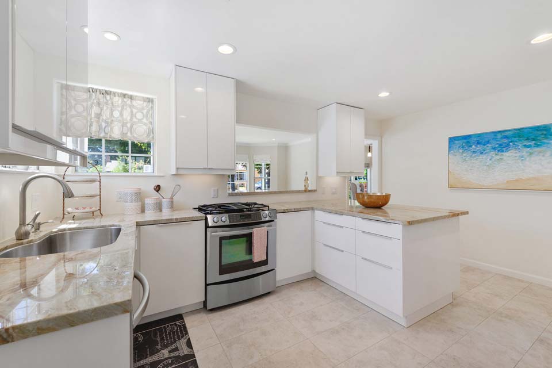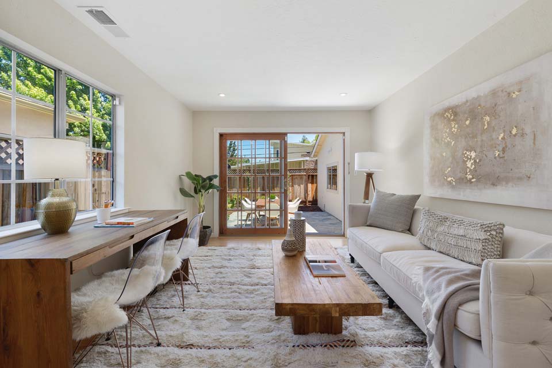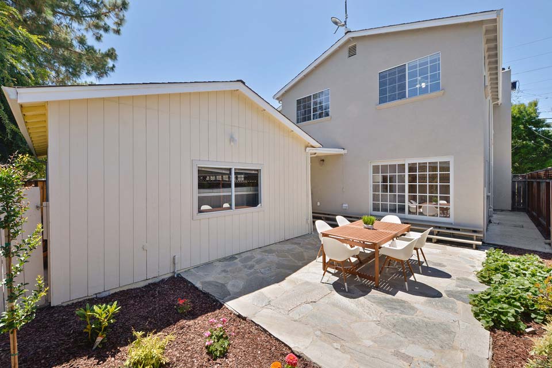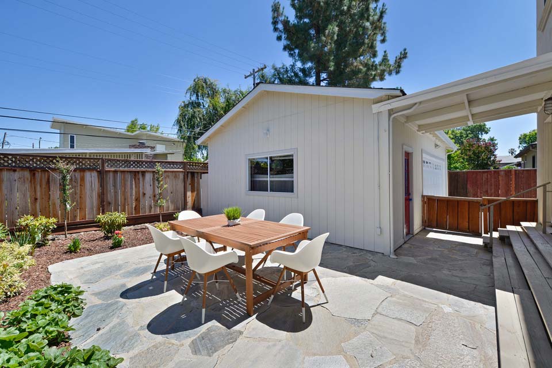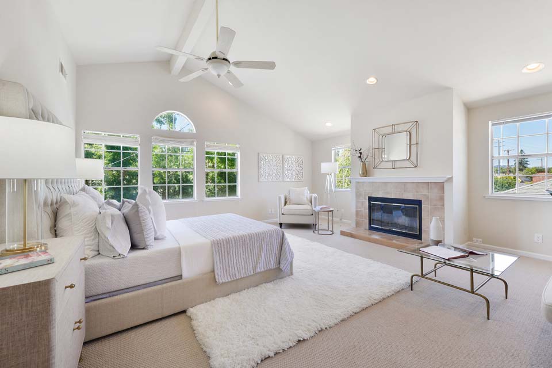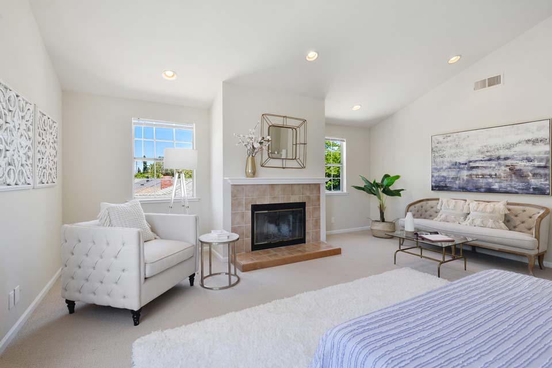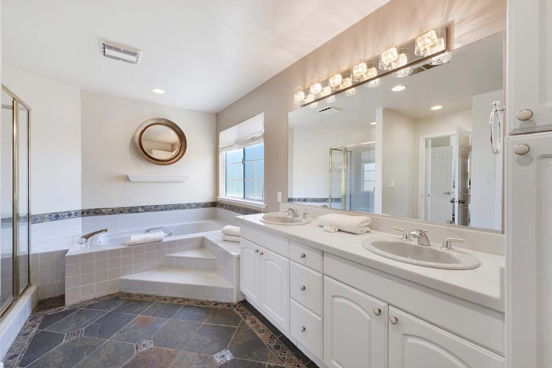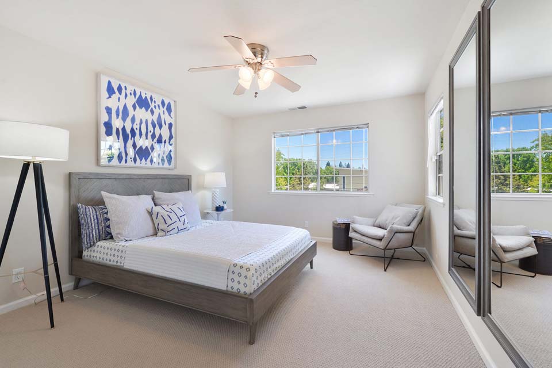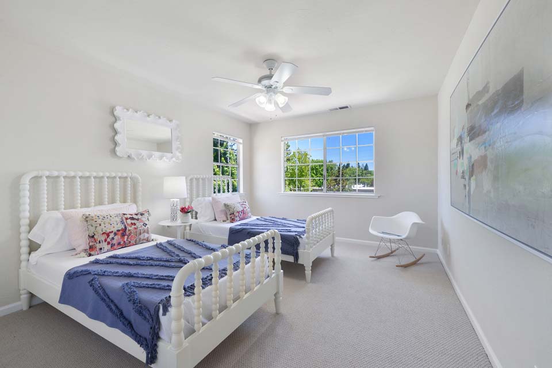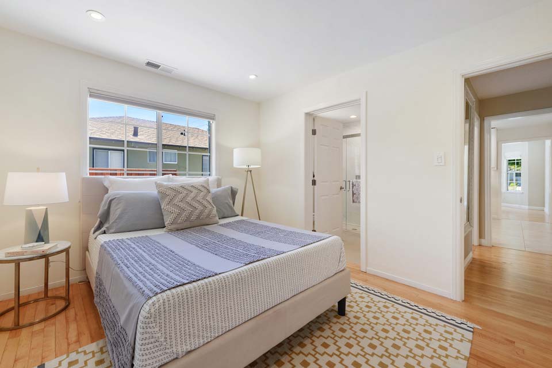All the Space You Need
Spacious home well-designed for your family’s needs. Whether you’re a multigenerational family, a growing family, or working from home, this is one you should definitely see!
As you enter into this lovely home, an arched entryway sets off the generous living room with a wood-burning fireplace.
The dining area is a central, light-filled gathering place surrounded by windows. Bar seating connects the kitchen to the dining area for additional enjoyment.
The modern kitchen with beautiful quartzite countertops boasts glossy foil white cabinets and stainless steel appliances.
Downstairs bedroom with lovely garden view and access to rear patio doubles as a marvelous study (or den) /playroom.
The second downstairs bedroom is ideal for extended family and guests.
The primary en-suite bedroom on the upper level is a restful retreat with vaulted ceilings, treetop views, a fireplace, and a sitting area which makes for a romantic place to enjoy sunsets.
The other bedrooms are bright and spacious, sharing a delightful bathroom with a fabulous Italian hand-painted sink.
- 5 Bedrooms, 3 Bathrooms
- 2,290 sq. ft. of living space
- 2 bedrooms downstairs/3 bedrooms upstairs
- 5th bedroom can also be a study/den/playroom
- Casual and livable for everyday family life and enjoyable entertaining
- Kitchen with glossy foil white cabinets, Quartzite countertops, stainless steel appliances.
- Spectacular primary en-suite bedroom with vaulted ceilings, fireplace and sitting area
- Elegant bathroom with sunken bathtub, separate shower
- 1st-floor bedroom with attached bath ideal for au-pair
- Outdoor patio perfectly appointed gardening & al fresco dining
- Abundant closet space
- Separate laundry room with exterior access
- Recessed lighting
- Full-sized 2 car garage with an additional expansive area with windows, perfect for a workshop or studio
- Minutes away from Woodside Plaza with shops, restaurants, and conveniences.
