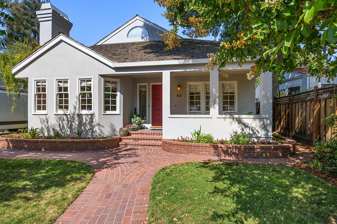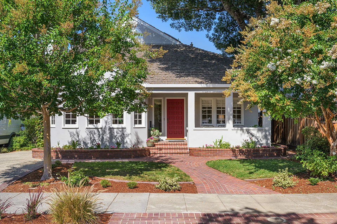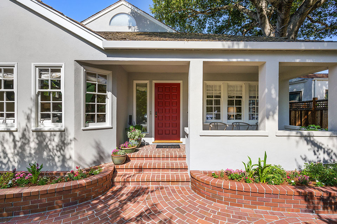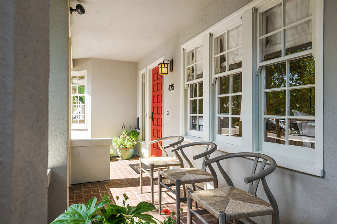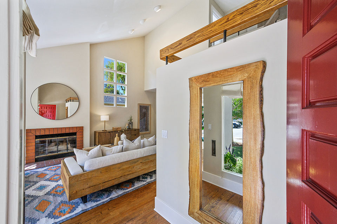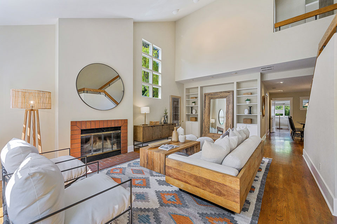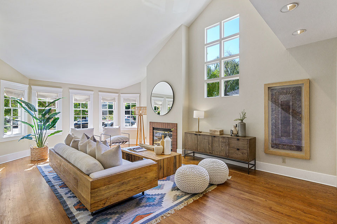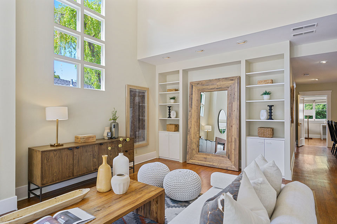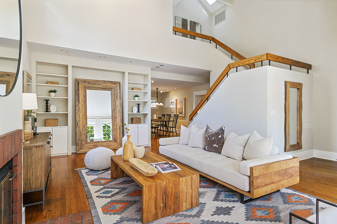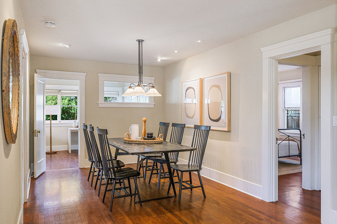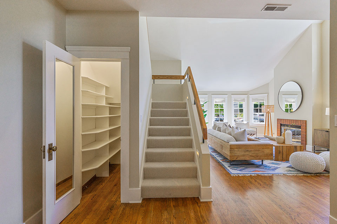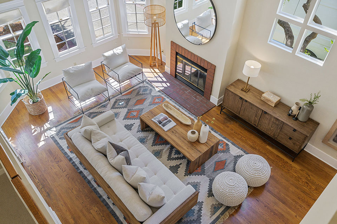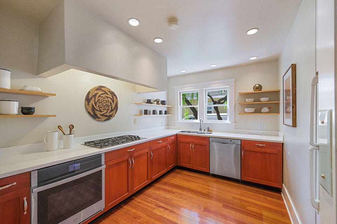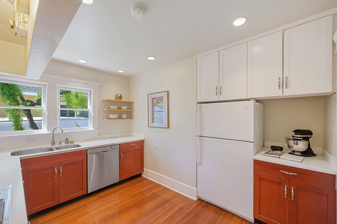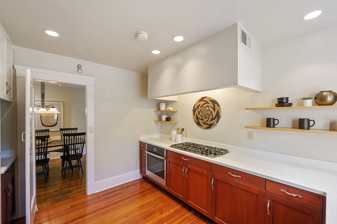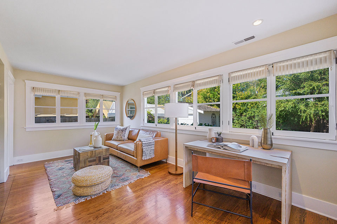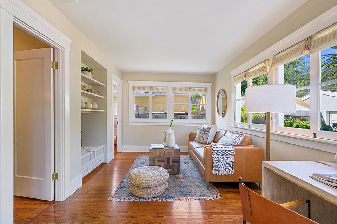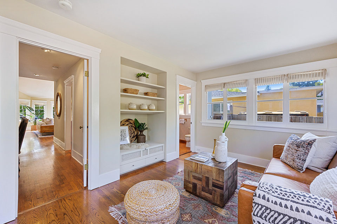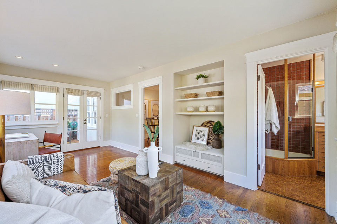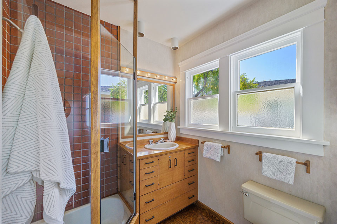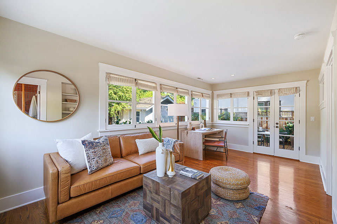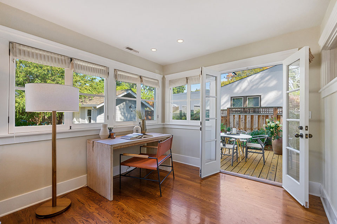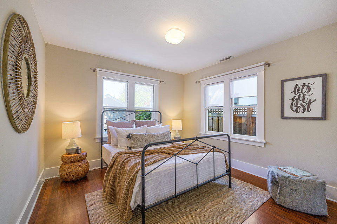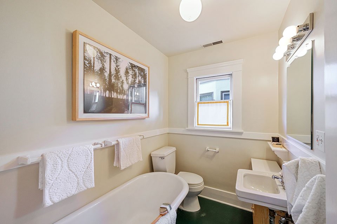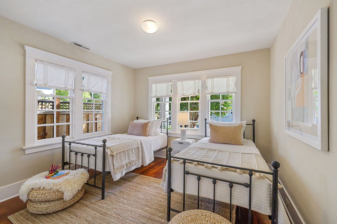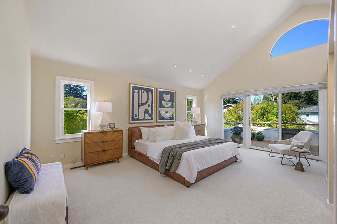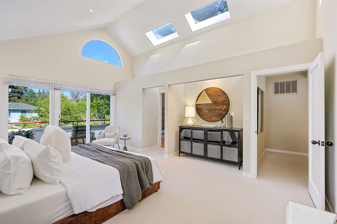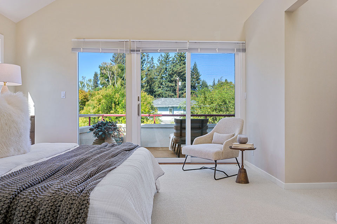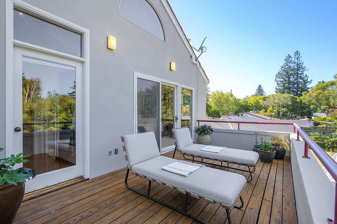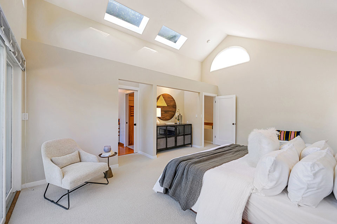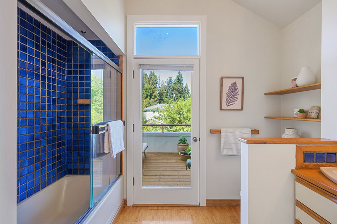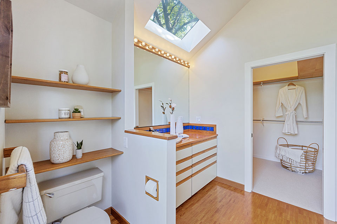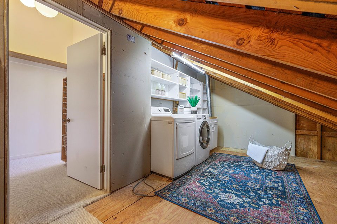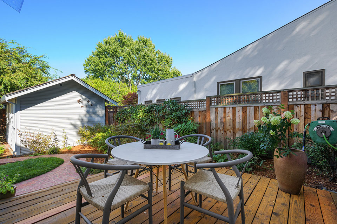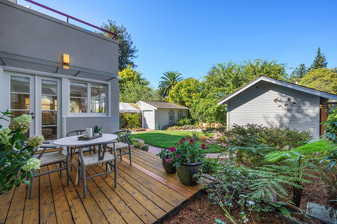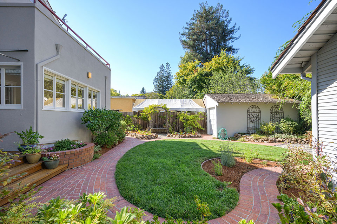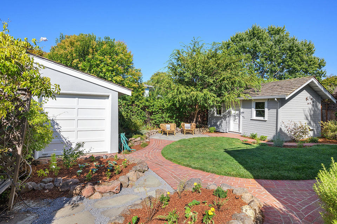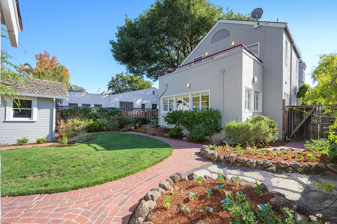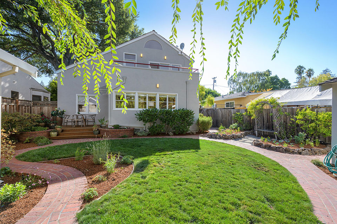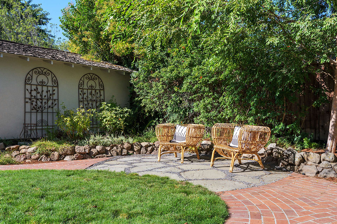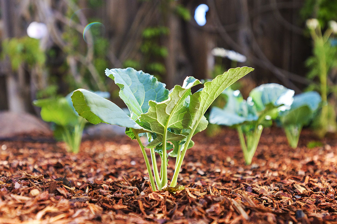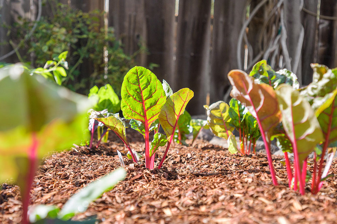$3,414,000
Bed/Bath:3 Bed / 3 Baths
Square Feet:1,951 sq. ft.
Lot Size:5,675 sq. ft.
425 Fulton Street
Well-loved by the same owners for 50 years, this old-style bungalow has preserved charm from the 1920s with contemporary touches for today’s modern lifestyle. The expansive living room takes your breath away when you enter with its soaring ceilings, original woodwork, and natural light. The cohesive flow of the floorplan connects all the spaces very nicely and creates a lovely environment for family living.
- Hardwood flooring throughout the lower level
- Original woodwork and detail
- Walls of windows provide lots of natural light
- Expansive living room with wood-burning fireplace
- The formal Dining Room is spacious yet warm and inviting
- Charming Kitchen features a gas range, cherry cabinetry, and fresh white countertops
- Family Room is bright and cheerful with windows on three sides overlooking the garden
- Custom designed and crafted full bathroom adjacent to the family room
- Two bedrooms downstairs
- Hall bathroom with clawfoot tub and vintage sink
- Upstairs primary ensuite with new carpeting boasts high ceilings and is flooded with natural light
- Refinished upper deck off the primary suit overlooks the rear garden and neighborhood beyond
- Sunny primary bathroom skylights and a glass door to the deck give the feel of the outdoors in
- Generously sized walk-in closet
- Attic space with laundry
- Beautifully designed landscaping with lush foliage and unique garden beds
- Separate workshop/studio with many possibilities
- Detached garage (storage – only)
- Fabulous location in a friendly neighborhood, just minutes from downtown Palo Alto
- Highly acclaimed Palo Alto Schools (buyer to verify enrollment)
