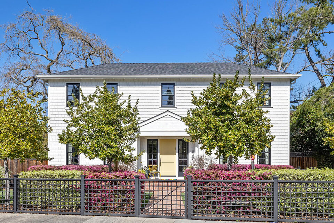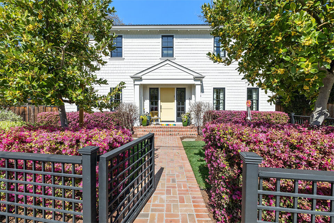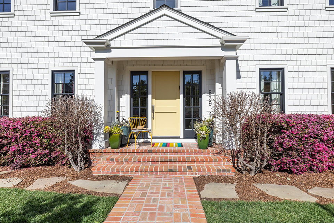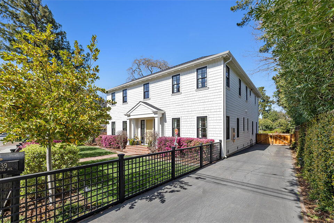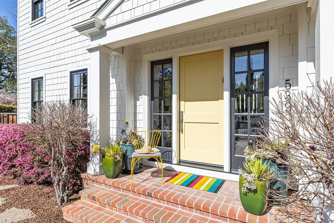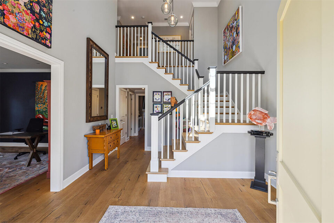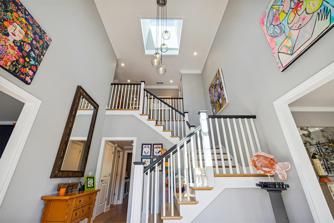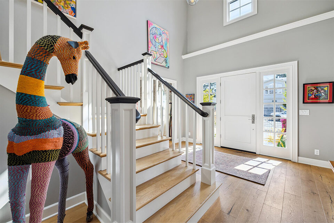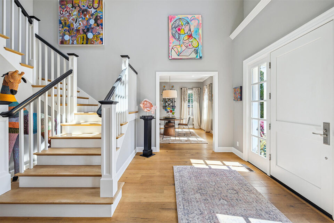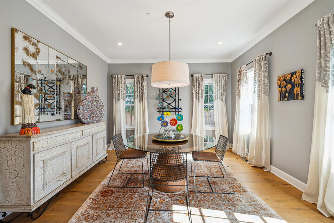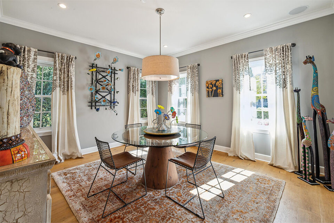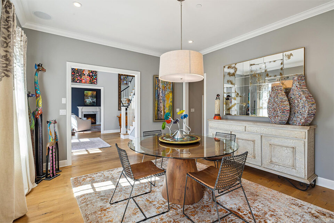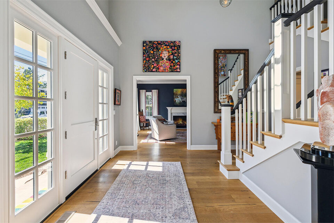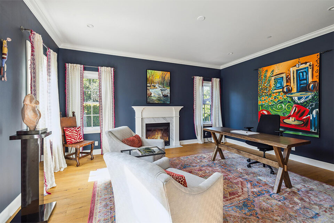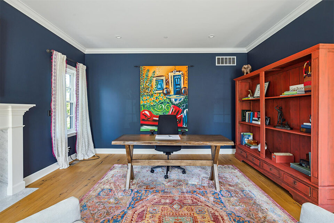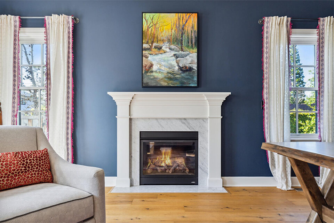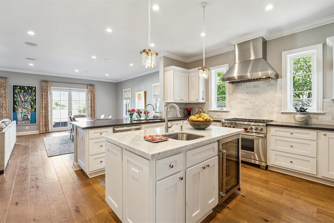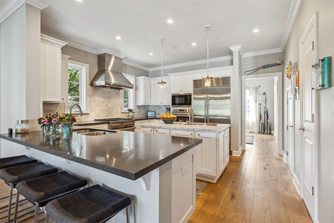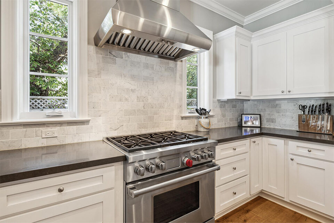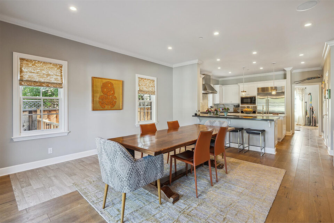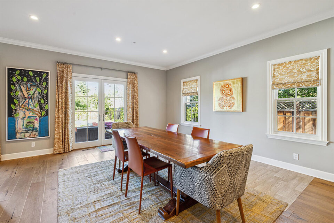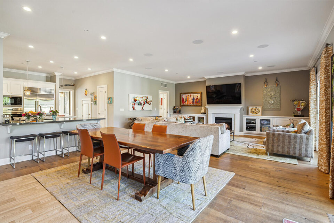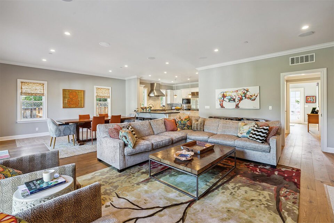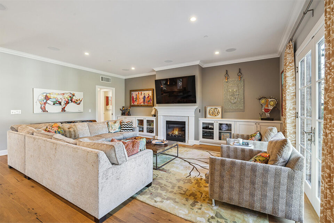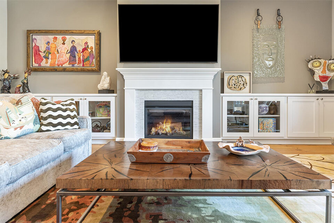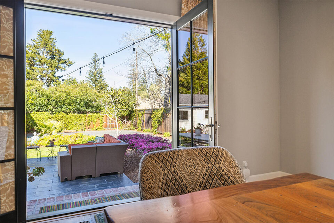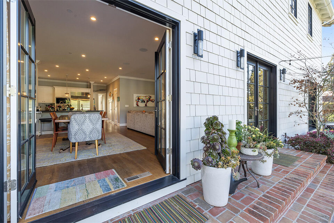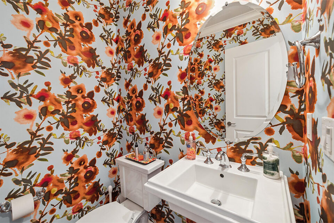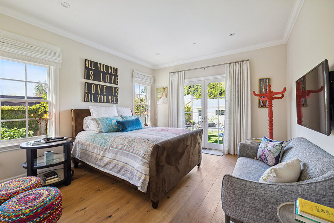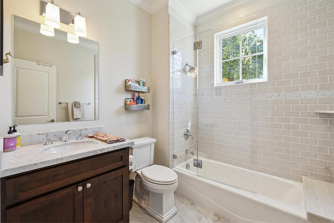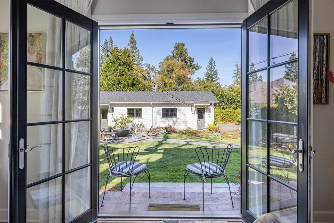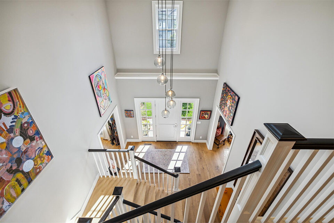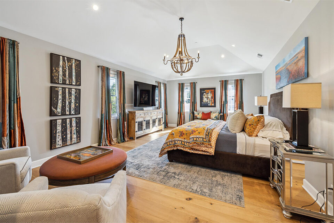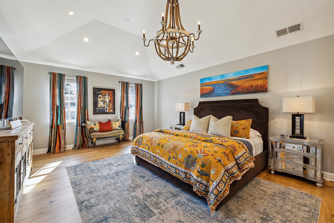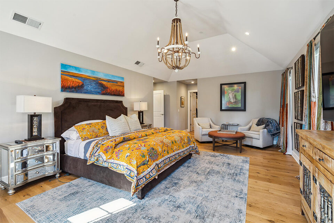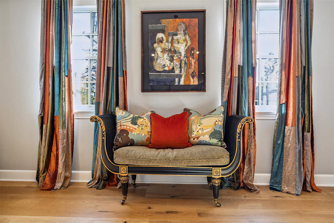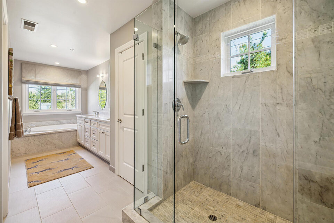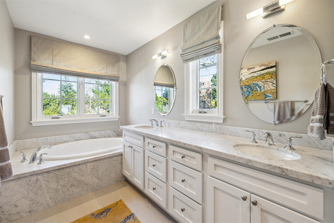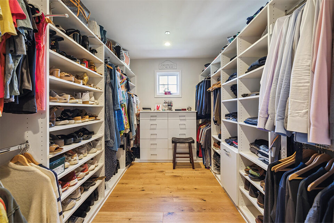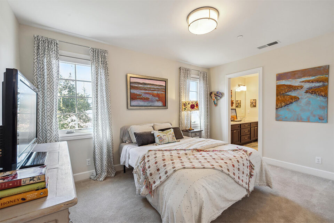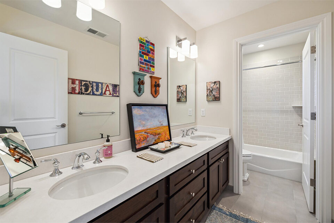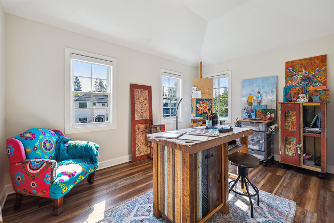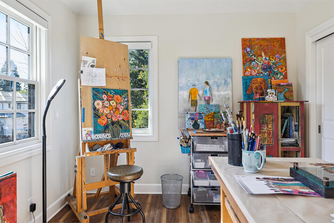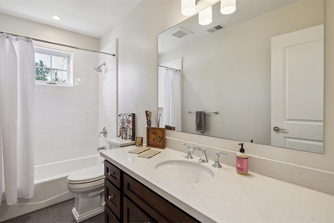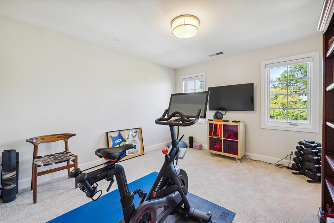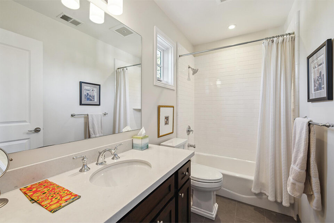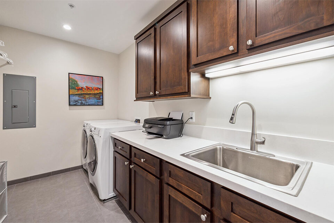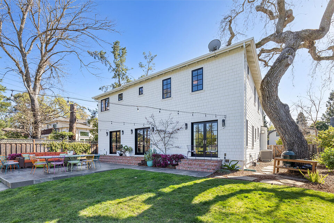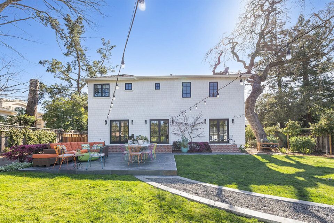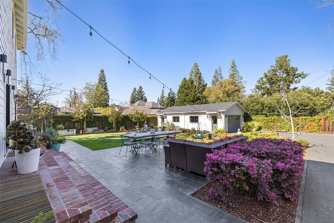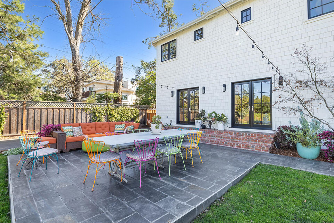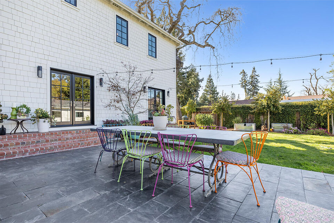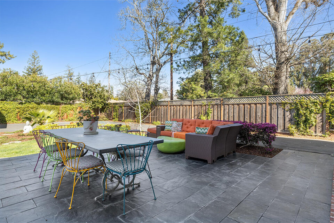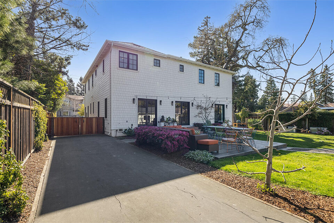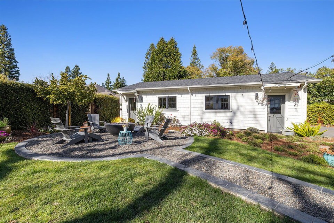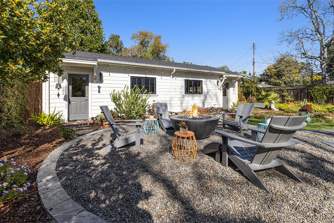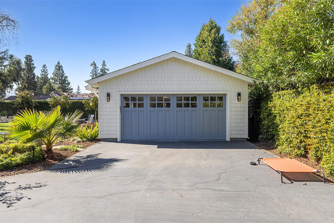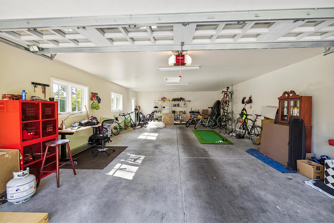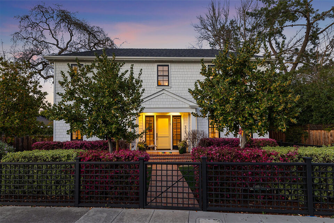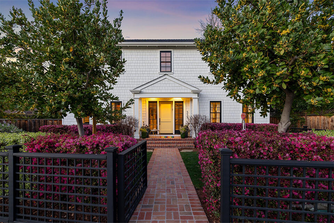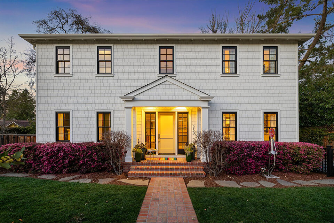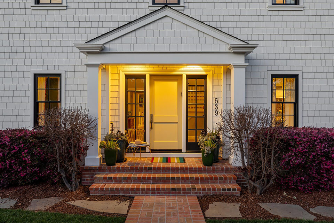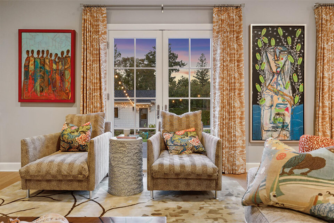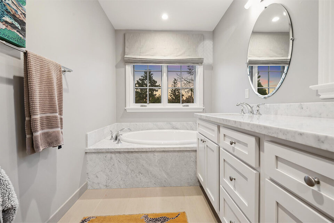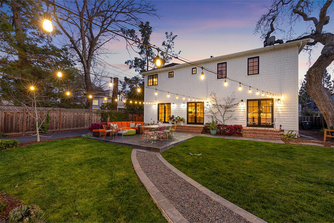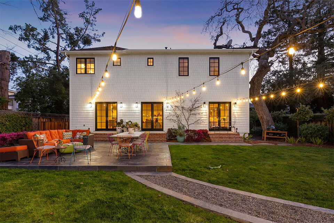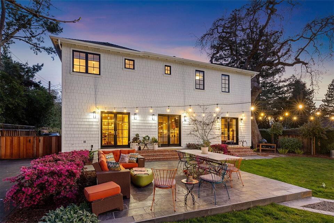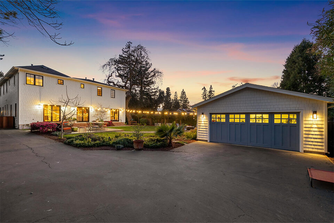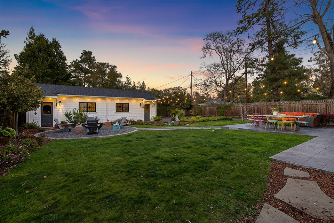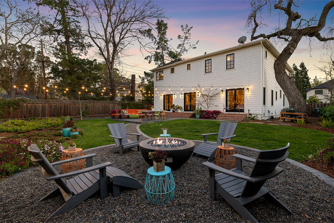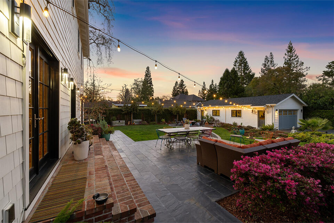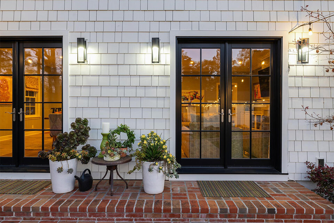Located in the center of an exceptional street on the edge of Atherton, this stately Cape Cod Colonial-style home is a welcoming retreat for all who enter.
The bright, light-filled entry with a central staircase and soaring ceilings is where it all begins.
French oak flooring and high-end finishes are throughout this thoughtfully designed home.
The captivating sitting room/library, with deep navy walls and a gas-insert marble fireplace, is a cozy place to enjoy conversation or retreat for a quiet moment with a good book.
The dining room with custom window coverings is a fabulous space for intimate dinner parties and formal entertaining.
The chef’s kitchen and magnificent family room are indeed the heart of this home, offering an abundance of space for everyday living and entertaining. The open great room design with a dining area seamlessly connects to the outdoors through double French doors.
The stunning kitchen, with a marble center island, has stainless steel Wolf appliances, a Sub-Zero refrigerator, and a Sub-Zero wine and beverage center. A large pantry and an additional deep closet are ideal for all your storage needs.
The generous family room offers a cozy fireplace, custom window coverings, and views of the expansive, beautifully landscaped rear yard, featuring a sizeable custom-designed patio, market lights, and a firepit area.
A designer powder room is adjacent to the family and living rooms.
The luxurious primary suite boasts vaulted ceilings, a spectacular light fixture, stunning finishes, and an impressive custom-designed walk-in closet. The bathroom features a marble shower with dual shower heads, a marble vanity with double sinks, and a large soaking tub.
A second primary suite on the ground floor is ideal for guests or extended family. The other four bedrooms have private bathrooms, providing comfortable retreats for everyone.
The four-car double tandem garage is 829 sq. ft. +-
Great potential for ADU buyer to verify.
- Cape-Cod Colonial Style two-story home
- Captivating sitting room/library with deep navy walls and handsome marble gas insert fireplace
- Formal dining room with custom window coverings intimate dinner parties and entertaining
- 5 Ensuite Bedrooms plus Powder Room
- Luxurious primary suite on the upper level
- Ground level secondary suite with French doors leading to rear gardens
- Central staircase & soaring ceilings
- Magnificent open kitchen, great room with fireplace seamlessly connecting to the rear patio.
- Chef’s Kitchen features double pantry closets, marble center island, stainless steel Wolf Appliances, Sub-Zero Refrigerator & Wine and Beverage Center
- Custom-designed expansive yard landscaping, including a patio with market lights and a firepit conversation area
- Four-car double tandem garage approximately 820 sq. ft.
