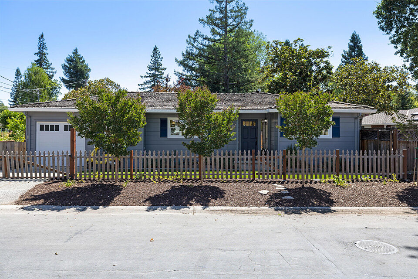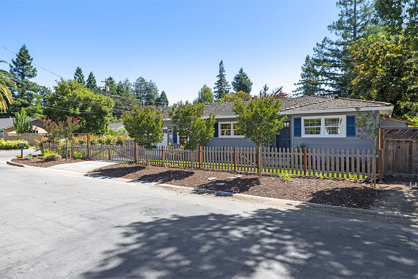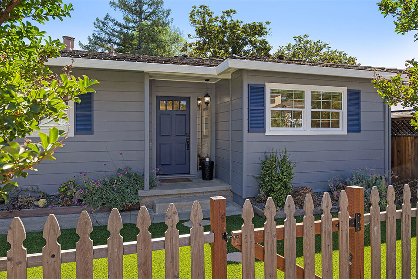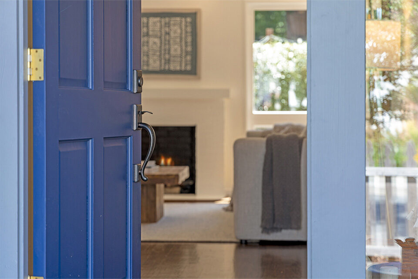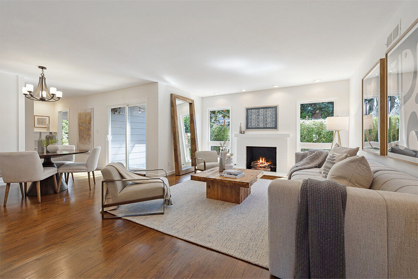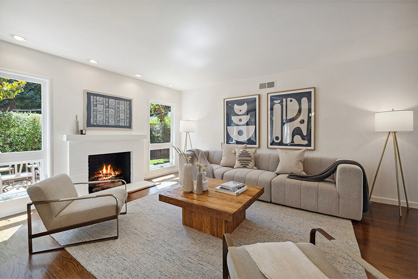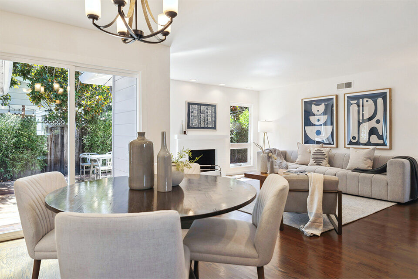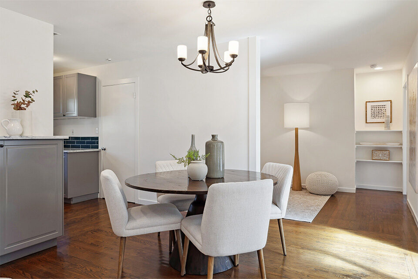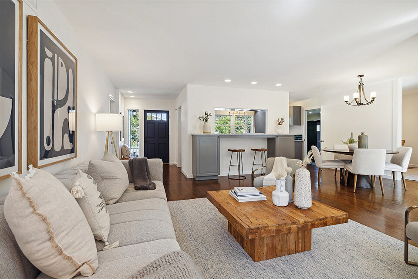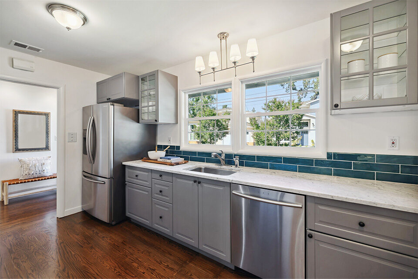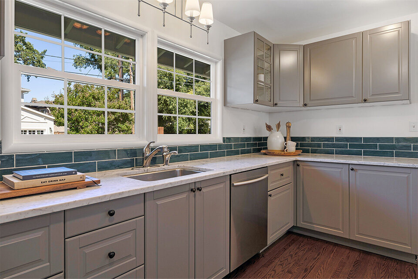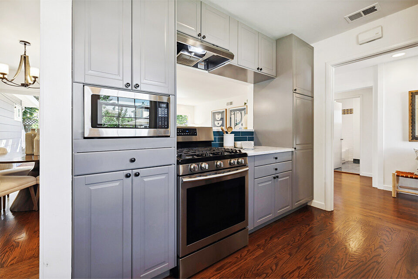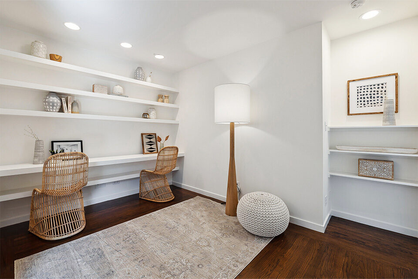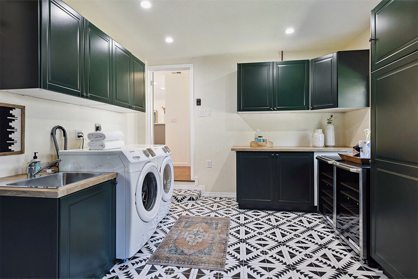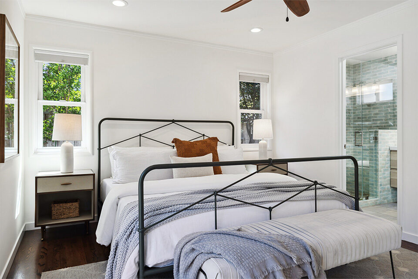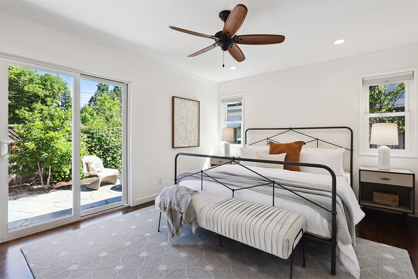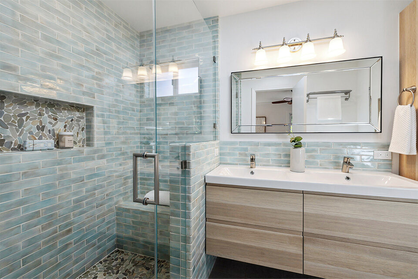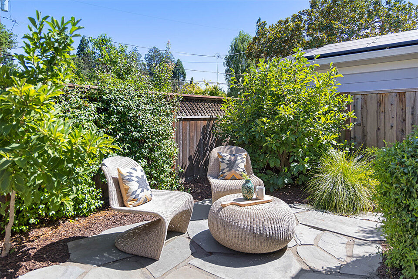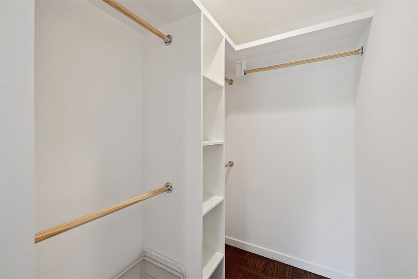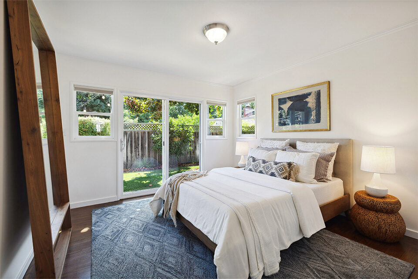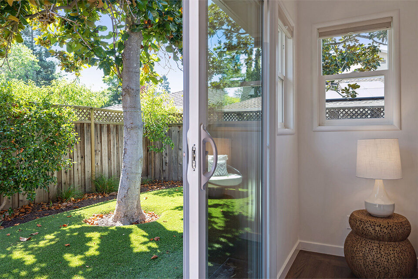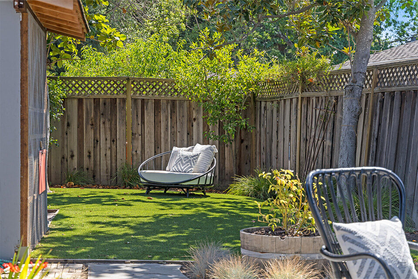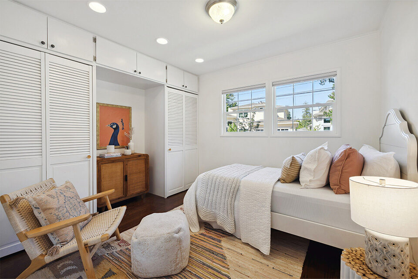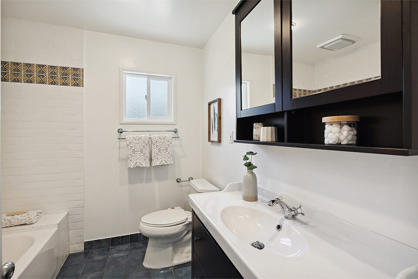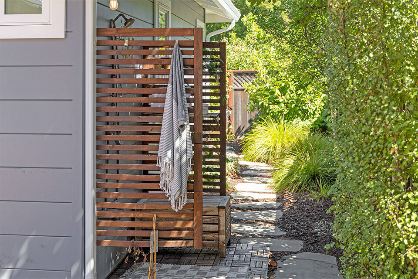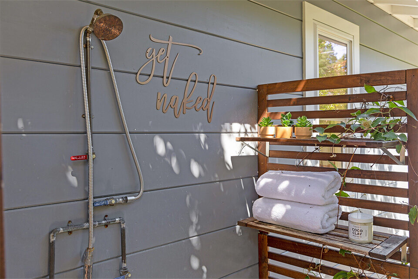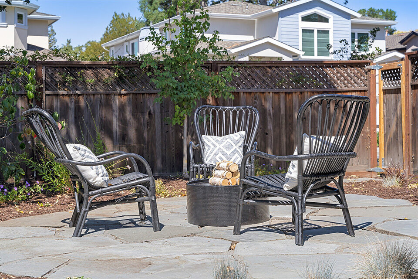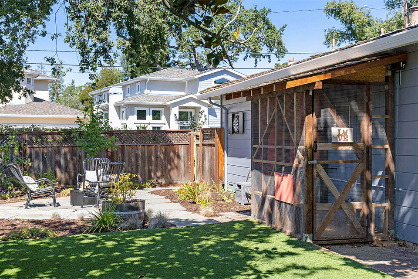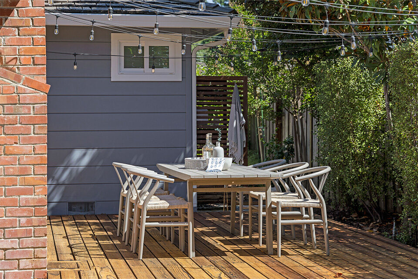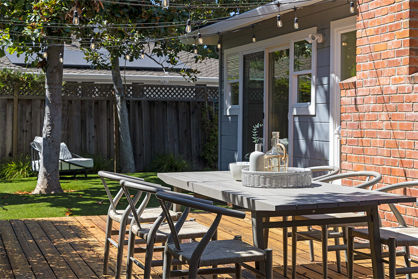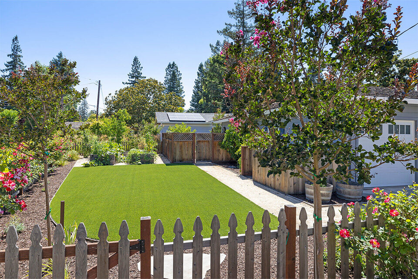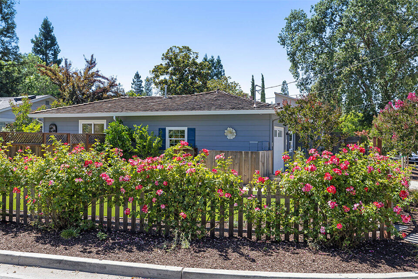“The quiet and friendly neighborhood welcomed me right away! The community environment inspired me to put my vegetable garden in the front yard to work out there and talk to neighbors as they walked by. I often shared veggies with my neighbors because there were too many for me to eat!”
As soon as you approach this special home, you will fall in love with the charm and care in which it was designed. Situated on the corner of a lovely cul-de-sac, this darling home is beautifully updated with high-quality custom finishes, plenty of windows letting in natural light, and gleaming hardwood floors throughout.
The kitchen features Carrera marble countertops that pair beautifully with grey custom cabinets and stainless steel appliances, including a gas range. Dual pained windows look out onto the front yard, and the kitchen opens to the living room with a countertop bar which allows for a smooth connection to the living room and dining area.
The living room has a gas starter fireplace with windows on either side. A sliding glass door leads to an expansive redwood deck with a natural gas line perfectly planned to accommodate family BBQ nights or entertaining large dinner parties. Cafe lights are hung with care and quality installation, adding charm and ambiance.
A bonus room with a wall of thoughtfully placed custom shelving adjacent to the living room is ideal for a home office, playroom, exercise room, or reading nook.
The primary suite is flooded with natural light and has its own private patio with lush landscaping, including a tulip magnolia tree, making it a perfect place to enjoy a cup of tea and a good book. The primary bathroom has a calming vibe with a gorgeous walk-in shower and two types of shower heads. A large vanity features dual sinks and plenty of storage.
Two additional bright bedrooms share a hall bathroom with a shower over a tub featuring custom blue tiles, a large handsome sink, and a vanity.
If all that isn’t gripping enough, the outdoor spaces surrounding this home are full of wonderful surprises. There are two mature vegetable beds, seven fruit trees, a boysenberry bush, a chicken coup, two mature magnolias ready to support a hammock, and another lovely sitting area with a dogwood tree that is a perfect space for a fire pit. Oh, and let’s not forget the outdoor shower!
A fun decorative laundry area just off the kitchen is equipped with custom cabinets, generous counter space, and two wine fridges (yes, they are included!)
This is a special and well-loved home in a warm and friendly neighborhood for you to call home!
- 3BR/2BA + office/bonus space
- Custom kitchen with Carerra marble countertops
- Stainless steel appliances
- Open kitchen with countertop bar for seating
- Gas fireplace in living room
- Primary Suite with sliding door to private patio
- Calming primary bathroom with dual sinks and two types of shower heads
- Hall bathroom with beautiful custom tile in shower/tub and large sink with vanity
- Gleaming hardwood floors
- Dual paned windows
- Decorative laundry area with custom cabinets
- Two wine fridges
- Ceiling fans
- Expansive deck with cafe lights and natural gas line for barbeque
- Many trees, including apple, nectarine, lime, orange, two Myer lemons, boysenberry bush, tulip magnolia, and dogwood.
- Outdoor shower
- Beautiful and welcoming front yard with two raised vegetable beds
Neighborhood Features
- One of the most sought-after private areas of Redwood City
- Incredible access to walks/runs/bike rides in the neighborhood through the lush tree-lined streets of Atherton and Woodside
- Close proximity to downtown Menlo Park, downtown Redwood City and the town of Woodside
- Friendly neighbors all around and out and about
- Easy access to 280 and Woodside Road
- Woodside Plaza shopping center just down the street
- Close proximity to Stanford University, Shopping Center & Hospital
